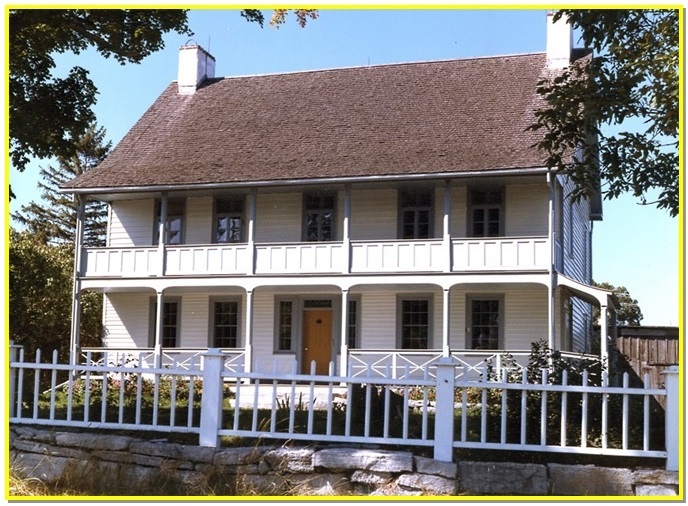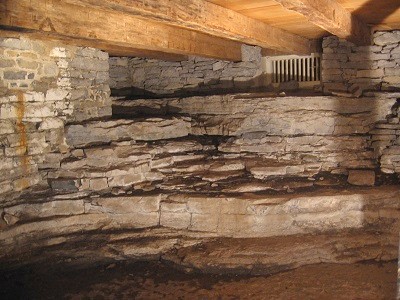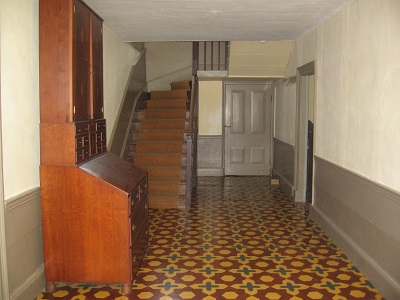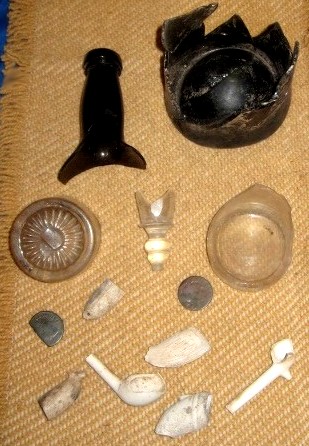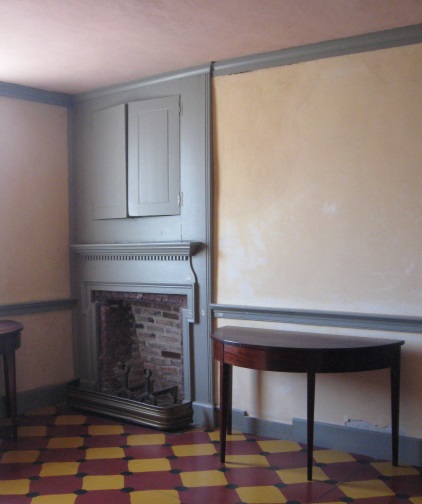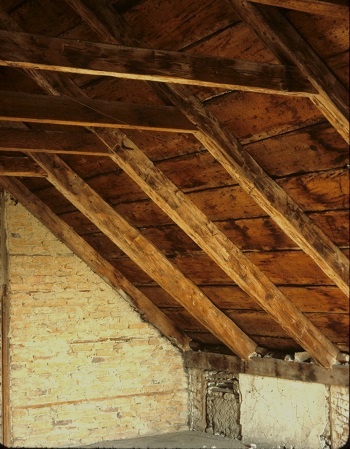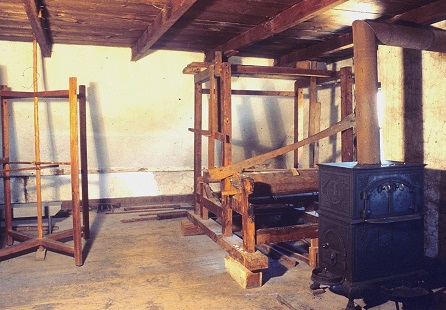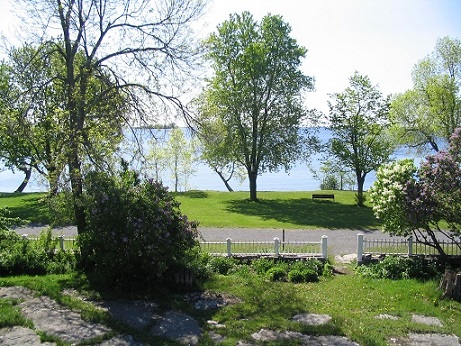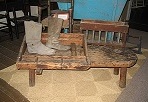Tours of the House
|
For summer 2021, Fairfield House will not be open for tours due to conditions in response to Covid-19.
During summers before Covid-19, guided tours of Fairfield House were offered Wednesday to Sunday from Canada Day to Labour Day. The house was open from 11 am to 4:30 pm, with interpreters ready to greet visitors as they arrived. A tour for a group or a tour outside the summer schedule were scheduled by contacting the FHHA.
A Tour Sampler
This "Tour Sampler" follows the guided walk through the house from the cellar to the attic durin which visitors are introduced both the architecture of the house and the history of the family. A tour of Fairfield House is an opportunity to gain a richer understanding of the cultural, technological, and economic changes that happened to the family and the area from settlement in 1784 to the close of the 1800s.
|

 ABOUT US
ABOUT US  HISTORY
HISTORY NEWSLETTERS
NEWSLETTERS GET INVOLVED
GET INVOLVED TOURS
TOURS CONTACT US
CONTACT US
